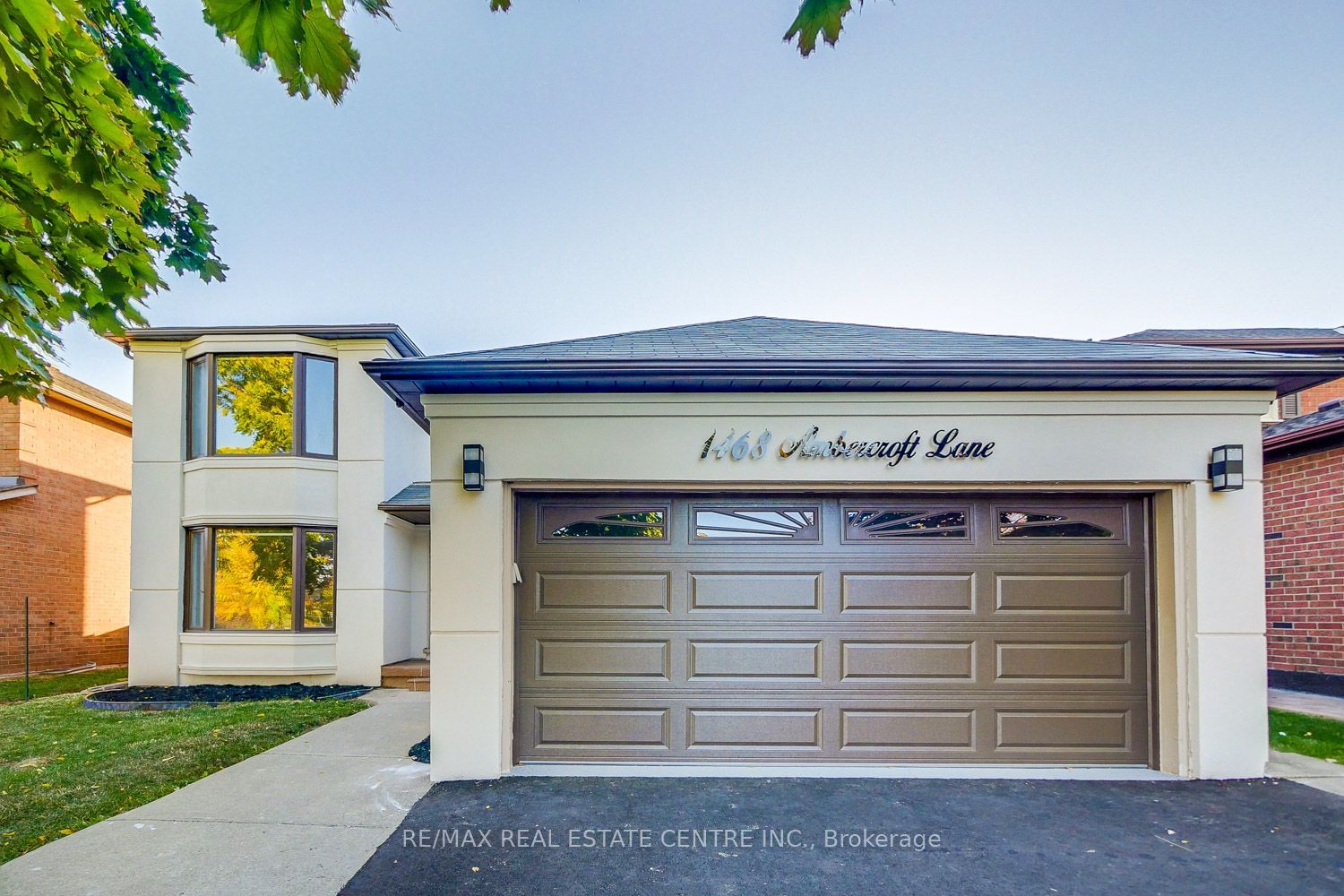$1,699,000
$*,***,***
4+1-Bed
5-Bath
2500-3000 Sq. ft
Listed on 7/25/23
Listed by RE/MAX REAL ESTATE CENTRE INC.
Welcome To Glen Abbey, The Most Desired Community In Oakville. Bright, Sun Filled Executive Detached Over 3400 sqft of living space with legal basement .Home Loaded With Tons Of Upgrades From Top To Down Fully Professionally Renovated With 4 Bedrooms & 4 Washrooms . Legal Basement with 1 bedroom, Washroom & Pantry. Modern Upgraded Kitchen, Fireplace In Family Room Makes You House look Cozier. Fully Fenced Backyard, Updated Roof, Exceptional School District, Close To Park, Trails & Highways. Professionally Finished Legal Basement That Would Make For A Great In-Law Suite, with a 5th bedroom, 2nd family rm , office, games area, Check Out The Lot, No Neighbor's In Front & Large Enough For A Pool. All new stainless steel appliances, New hardwood flooring on the main & upper level, New Kitchen, Pot lights thru out, Crown molding ,New Laminate flooring in the basement, 3 full Washroom on the upper level ....
Stainless Steel Fridge, Stove, Dishwasher, Washer & Dryer, All Electric Light Fixtures, All Windows covering....A truly amazing home to raise a family in. Walk to trails, ravine, top rated schools, park & the renowned Monastery bakery!
To view this property's sale price history please sign in or register
| List Date | List Price | Last Status | Sold Date | Sold Price | Days on Market |
|---|---|---|---|---|---|
| XXX | XXX | XXX | XXX | XXX | XXX |
| XXX | XXX | XXX | XXX | XXX | XXX |
W6691380
Detached, 2-Storey
2500-3000
10+1
4+1
5
2
Attached
5
Central Air
Apartment, Finished
Y
Brick, Stucco/Plaster
Forced Air
Y
$5,600.00 (2023)
118.00x50.00 (Feet)
